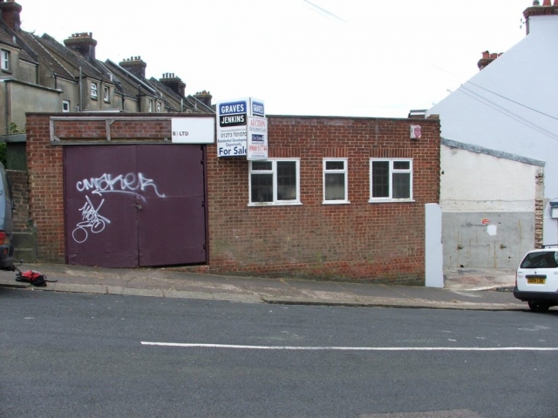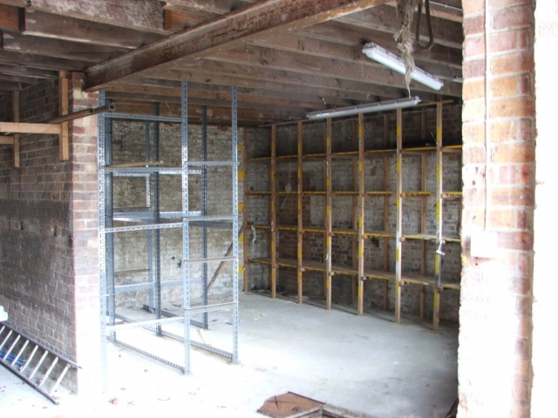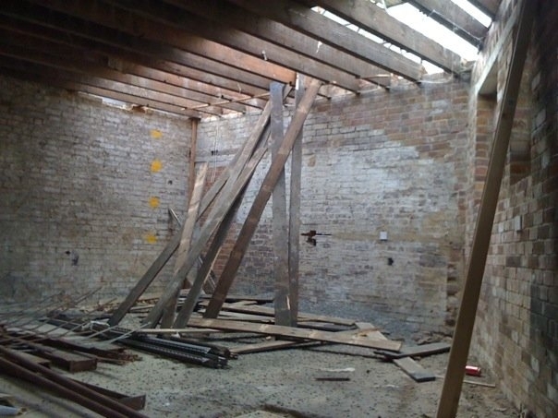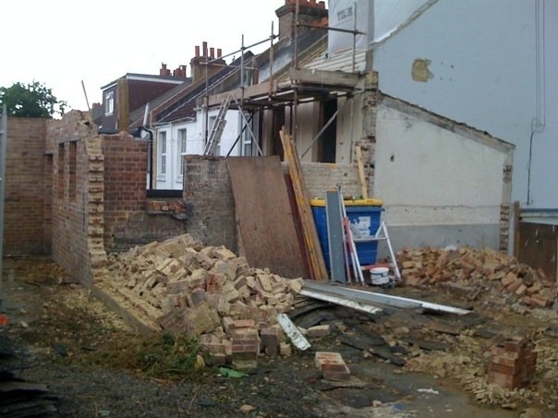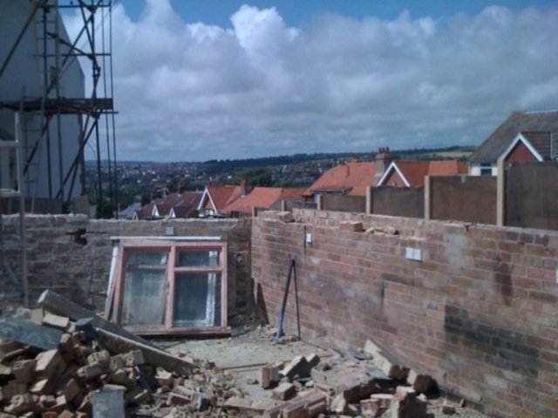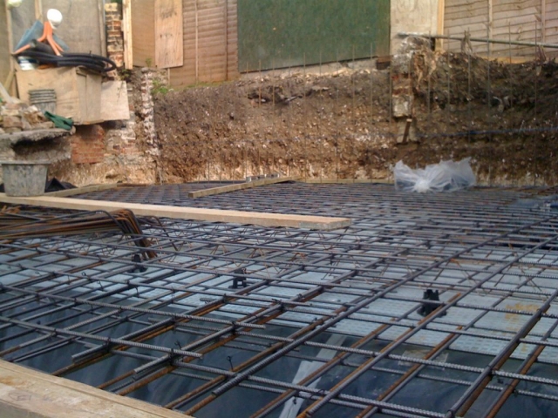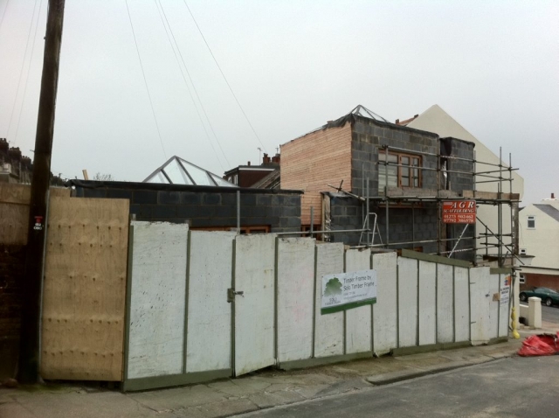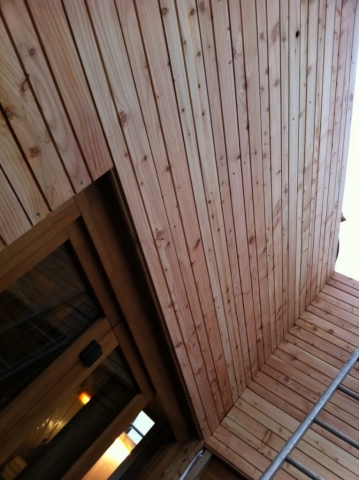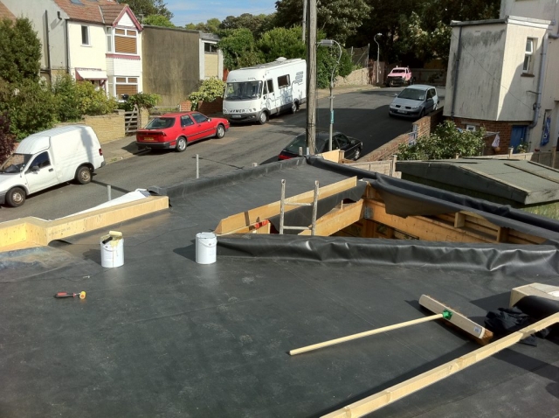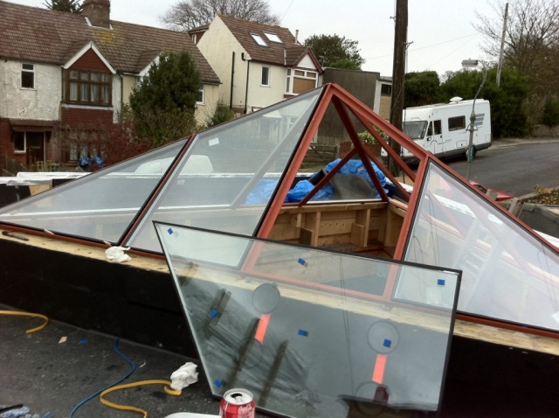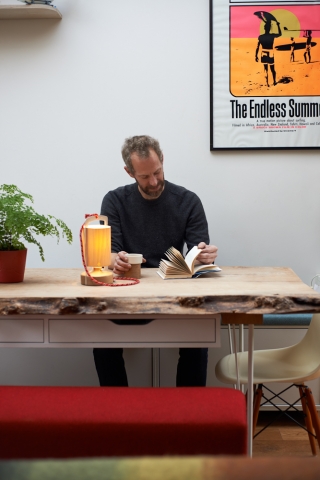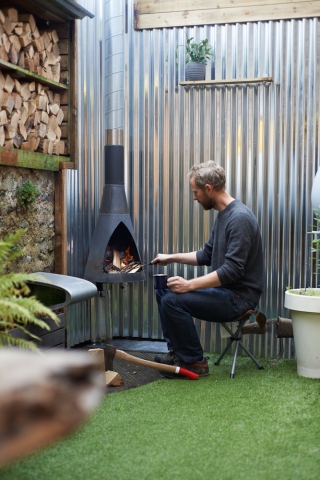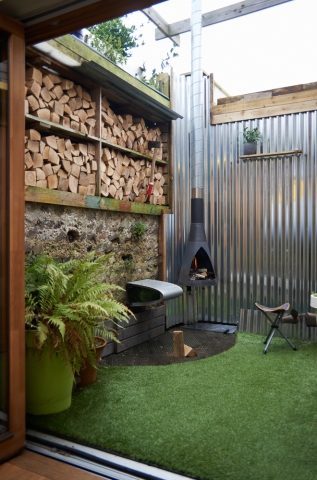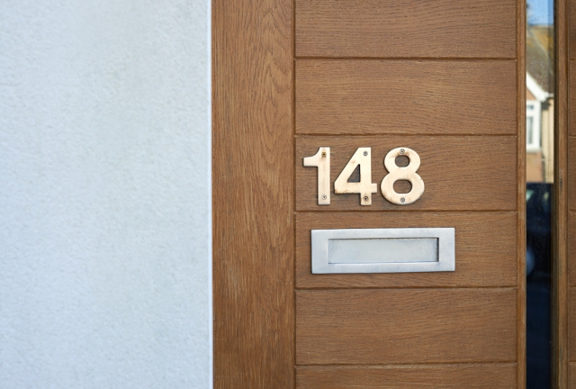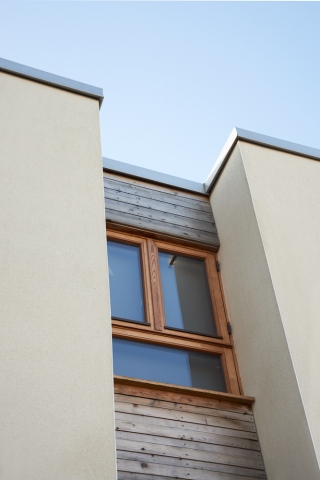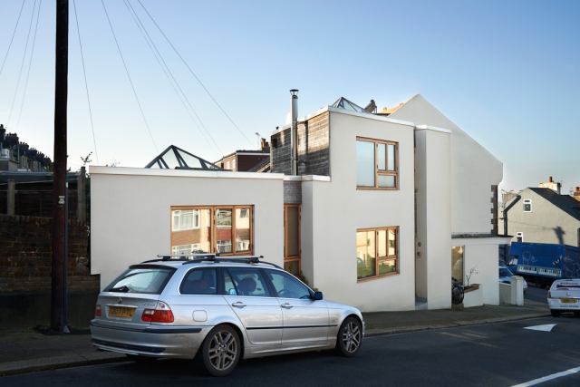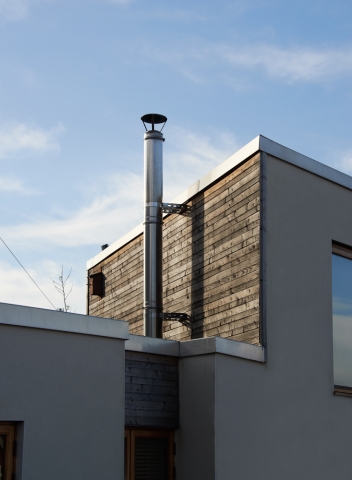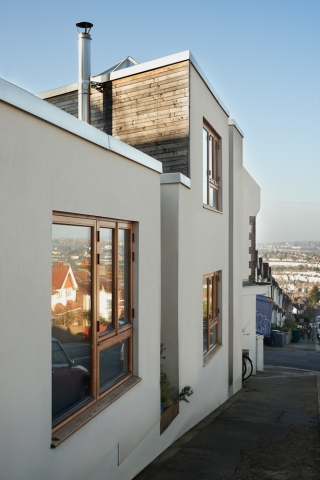THE OLD PAINT STORE
Sustainable design and build.

THE OLD PAINT STORE
CLIENT: SELF BUILD
TIMESCALE: 2 YEARS! (part time)
BRIEF: DESIGN AND BUILD OF A BUDGET, RESIDENTIAL ECO SELF BUILD.
When a decaying single story brick garage come paint store perched on one of the steeped inclines in Brighton, at the end of a row of Victorian terraces presented itself with the estate agents for sale board we couldn't resist the challenge. More so we added to this challenge by setting a budget of £90,000 to build a sustainable, well insulated, solar and wood powered 2 bedroom house that oozed space and light on this small north facing plot... but the view was so worth it.
The site was purchased with outline planning permission to convert to current building to a residential property so we had to see what we could do to make for more unique and sustainable build. The plot was triangular and bordered an old Victorian terrace on one side, a raised garden of the other neighboring house and the public footpath on the hypotenuse. Moreover the steep incline and restrictions on height in the planning permission meant a stepped foundation and some interesting engineering challenges.
The triangular shape actually works in favor of small spaces... the long side and perspective, if designed correctly can give the effect of space. It was this side we could put the windows - big ones! Along with large door openings and not an architrave in sight, the clean lines, large features and opening out the corner of the living space to the small patio gave an amazing spacial effect. With the north face of the building the only one we could put windows on we were challenged to get light into the building so we looked to the roof - two giant, pyramid shaped skylights over the main living space and second story bedroom filled the rooms with light and also added to the feeling of space while also greatly adding to the solar gain of the building.
With a super insulated building and good solar gain the large woodstove was all we needed as supplemental heating with a mechanical heat recovery system and thought to the open layout of the space filtered the heat around the home.
The house and build was featured on BBC's 'To build or not to build' show along with a feature in Homebuilding and Renovating magazine linked to here: https://www.homebuilding.co.uk/brighton-self-build-for-90k/

